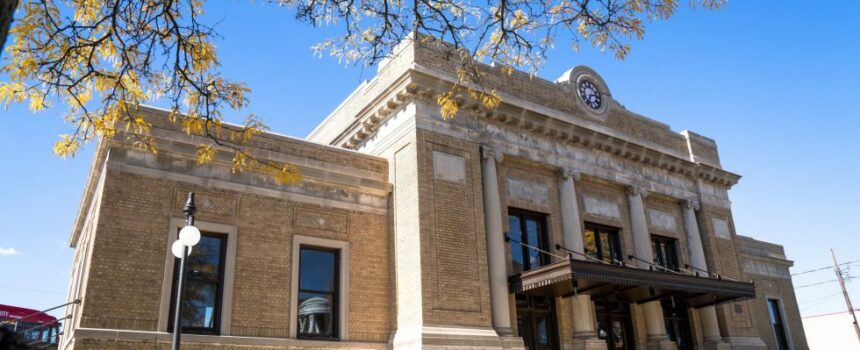Take a Sneak Peak with us Inside the Wilkinsburg Train Station
This year, Wilkinsburg residents, and the Pittsburgh region at large, will finally reclaim a unique and irreplaceable landmark—an architectural treasure serving as a link between the community’s past and future. Though decades of neglect, changes in ownership, and shifting vision have steered an uncertain narrative for the Wilkinsburg train station’s fate, its permanence in the physical and cultural fabric of our borough has now been solidly cast. The carefully researched and masterfully executed restoration of this handsome Beaux Arts–style structure, completed in 1916 and designed by architect Walter H. Cookson, serves as a beacon of hope and possibility for our community. It is a project that Wilkinsburg can be proud of—and, by many accounts, a taste of economic growth and immense opportunity to come.
John M. Evans, former Principal at MacLachlan, Cornelius, & Filoni (MCF) Architects, noted during a walk-through of the station that many of the building’s original fixtures and other items remaining in the station prior to restoration were collected and are being stored. Documentation in the form of photographs and the surviving artifacts were used to construct an accurate framework for authentic restoration.
Extensive research was done to match original colors and finishes as closely as possible. In the interior of the central waiting room, once graced with rows of robust wooden passenger benches, a single piece of plaster cornice fortunately remained intact. Despite significant water damage, the piece was able to serve as a template for the recreation of the rest of the cornicework. Roughly half of the station’s interior marble facing is original, having been restored and reattached; the rest is new, seamlessly integrated with the older pieces. Requiring special expertise, repair of the iconic station clock above the main entrance is slated for the near future as well.
Planners astutely approached the restoration and layout with flexibility in mind, designing a space that preserves the integrity of the building’s architectural style and material character while creating highly adaptable interior spaces. For example, to the left of the central waiting room, where the ladies’ lounge and ticket counter once existed, a large open-concept space has been built to accommodate general kitchen functions. New restroom facilities have been consolidated on the right-hand side of the waiting room where the original men’s restroom and taxi hub were once located. The reconstructed central skylight, now protected by a solid roof above, emits controllable recessed lighting designed to replicate the warmth of natural daytime sun while providing adjustability to create varying moods or accommodate different event settings
Other notable features of the restored train station are an ADA-compliant exterior ramp connecting to both the main and lower levels surrounded by beautiful landscaping; fully reconstructed exterior parapets (the section of wall running along the roofline); fixtures and hardware; and a spacious, largely unpartitioned lower-level space that could host a range of events or leaseholder functions.
No doubt the Wilkinsburg train station will awe visitors with its meticulous craftsmanship and keen attention to detail. While COVID has and continues to present many unknowns, the Wilkinsburg Community Development Corporation is looking forward to welcoming community guests and visitors to showcase a treasure, and redevelopment success story, that residents may collectively—proudly—call their own

